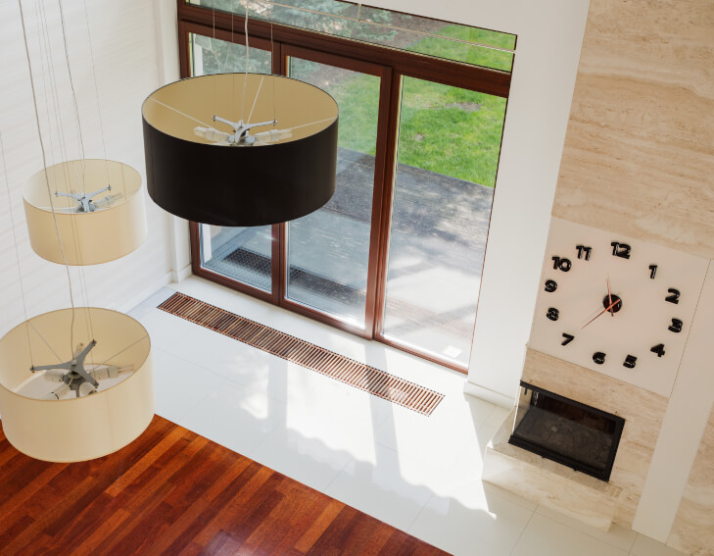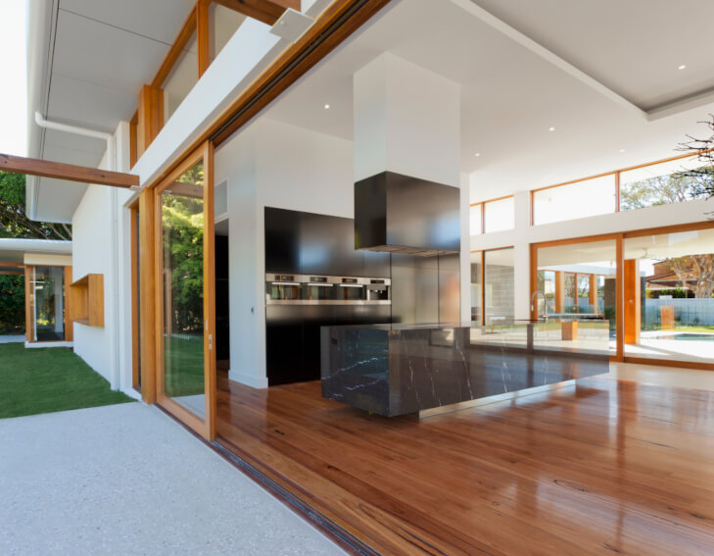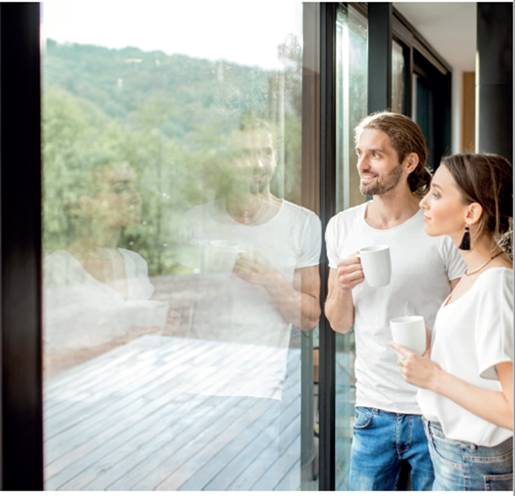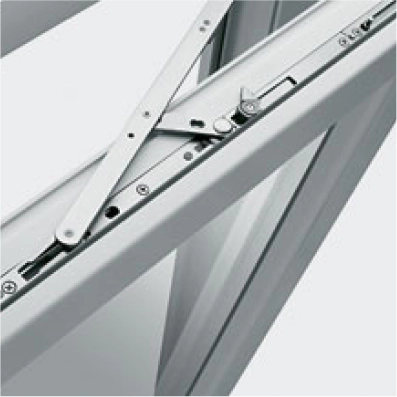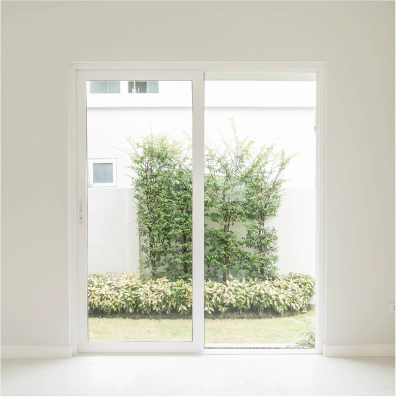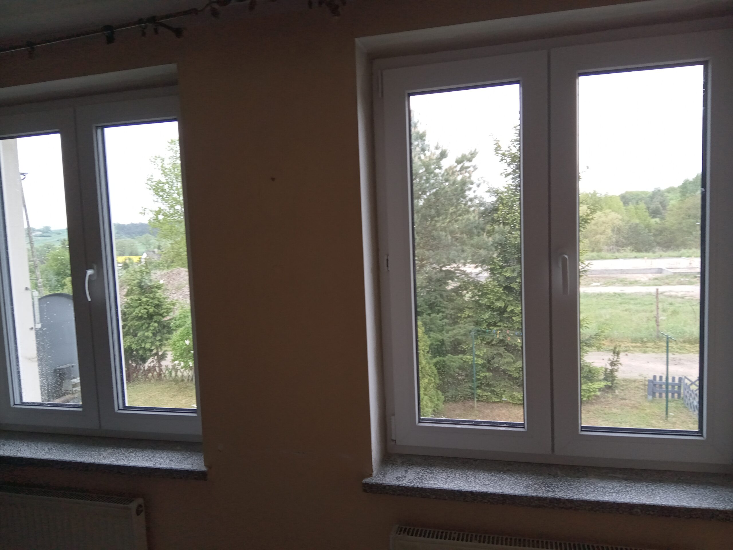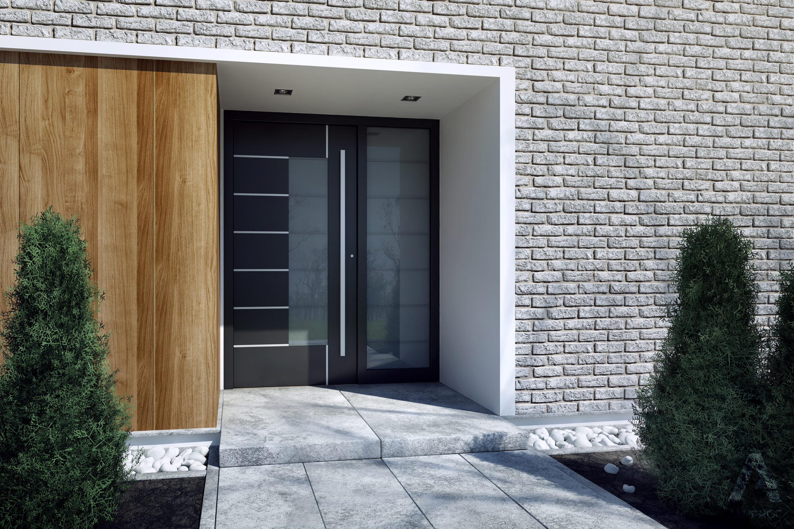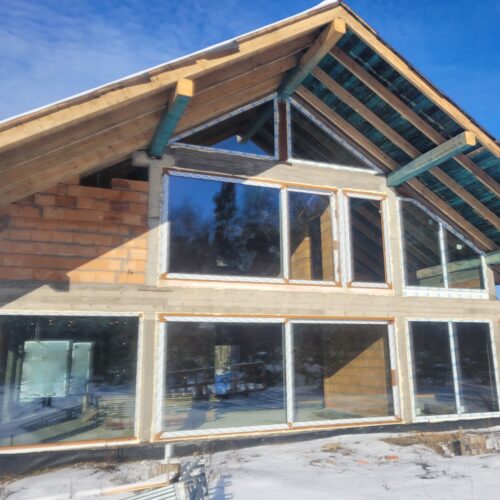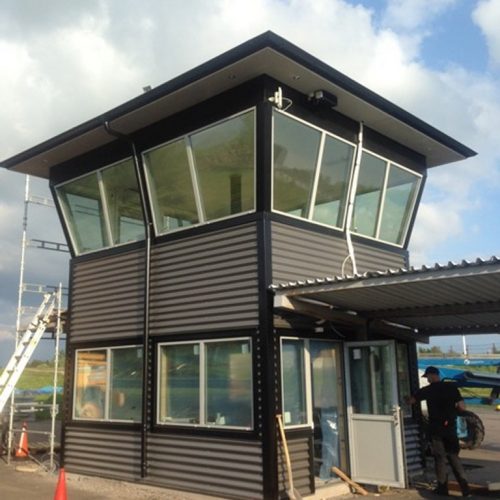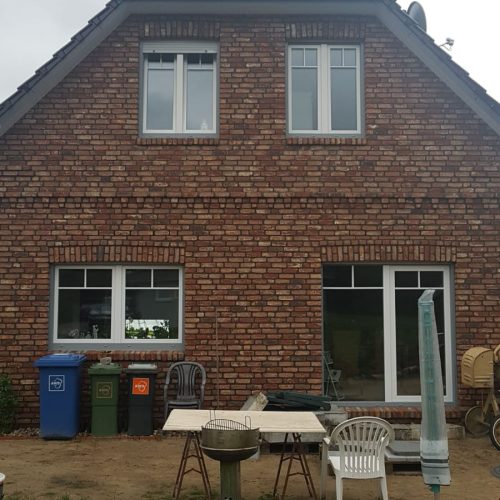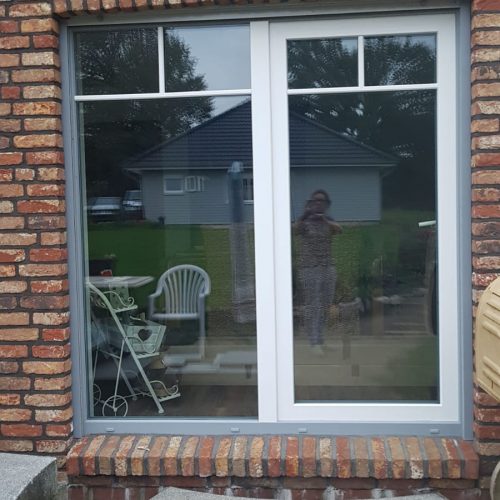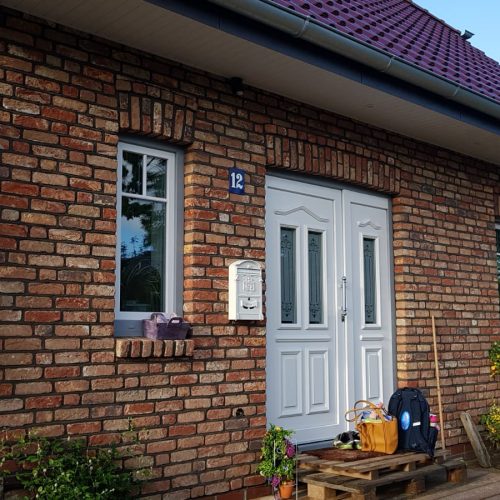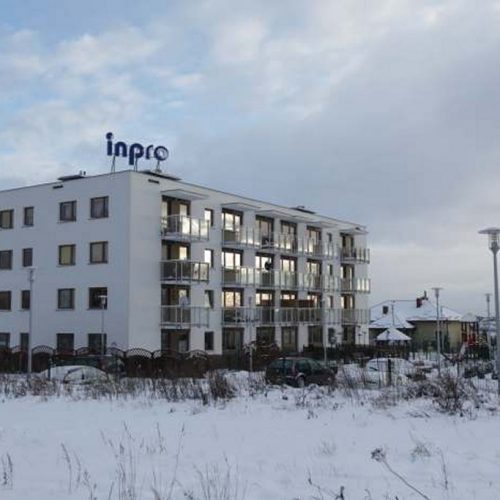Termomodernizacja
WYMIEŃ Z NAMI OKNA I DRZWI
Chcesz zaoszczędzić na rachunkach za ogrzewanie? Skorzystaj z programu „Czyste Powietrze” i otrzymaj zwrot kosztów wymiany okien i drzwi. Zadbaj z nami o region, w którym żyjesz. Nasi doradcy udzielą ci informacji na temat dostępnych wariantów dofinansowania oraz produktów, które spełniają wymogi programu. Możesz zyskać do 100% zwrotu, a jeśli nie spełniasz warunków programu, podpowiemy, jak uzyskać inne ulgi. Umów się na spotkanie i dowiedz się, jak zadbać o domowy budżet, poprawić komfort cieplny w domu, i jednocześnie zadbać o środowisko. Wymiana stolarki nie musi być bardzo kosztowna, a korzyści z zatrzymania ciepła wewnątrz będą znaczące, zwłaszcza gdy wymieniamy okna wieloletnie o starej konstrukcji i słabych parametrach.
Trwa AKCJA TERMOMODERNIZACJA. W programie „Czyste Powietrze” OLA współpracuje z PONIKSOLAR
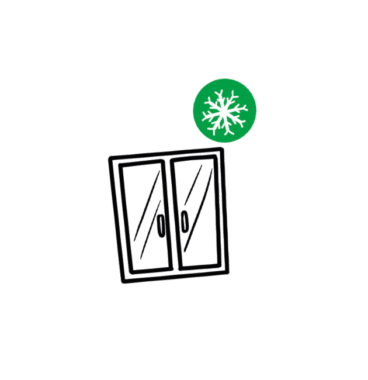


Technologie
O nas
Dlaczego my?

Fachowe wsparcie
Nasi eksperci odpowiedzą na wszystkie nurtujące Państwa pytania
Profesjonalna realizacja
Wiedza i doświadczenie naszych ekip montażowych to podstawa w realizacji inwestycji

Jakość na pokolenia
30 lat doświadczenia
Nasze długoletnie doświadczenie na rynku pomaga dopasować najlepsze produkty do Państwa potrzeb
klasa A
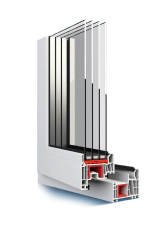
Energooszczędne rozwiązania

Serwis i regulacja
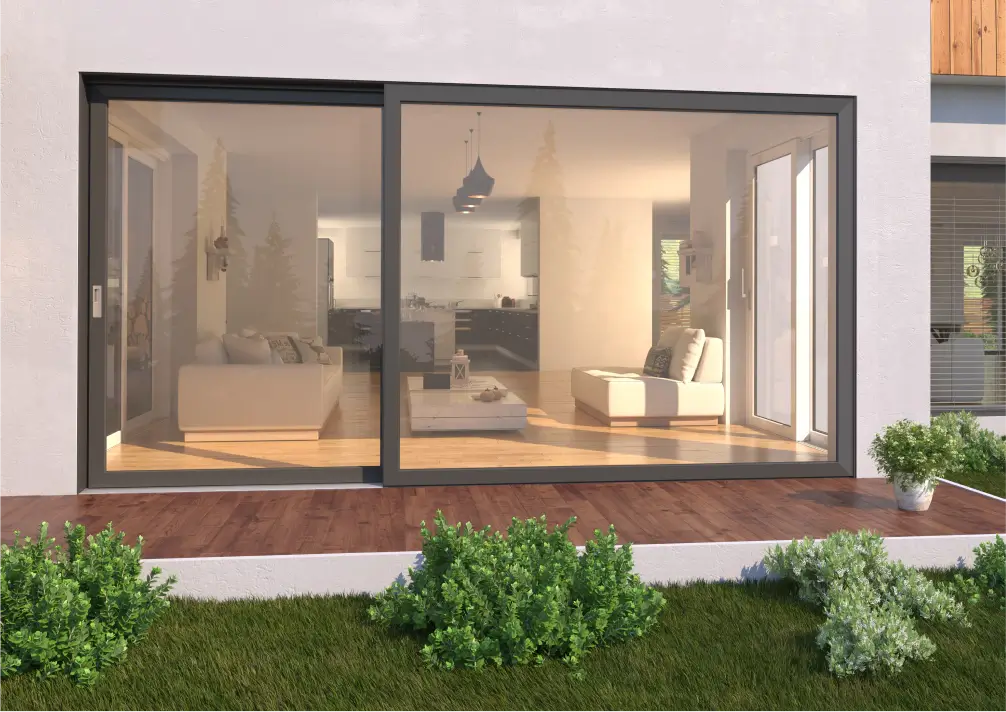
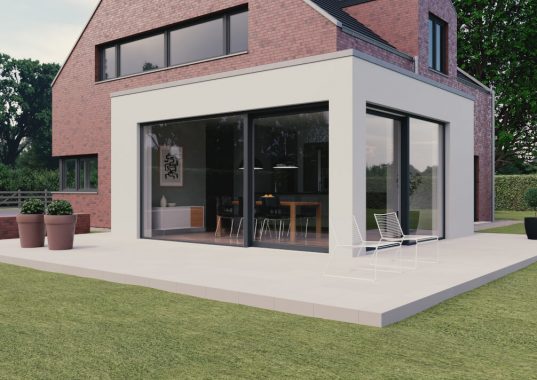
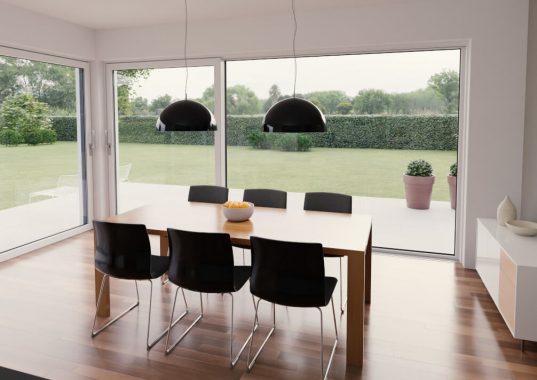
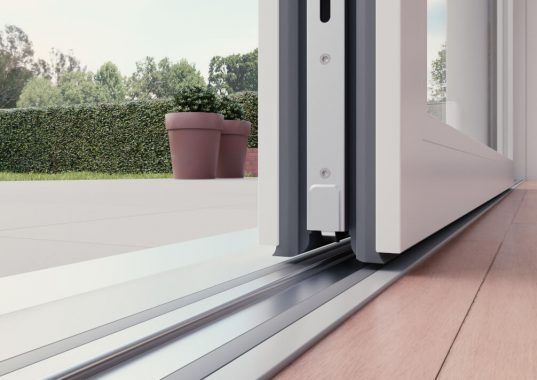

VEKAMOTION 82
Duże przeszklenia
Duże przeszklenia, przenikanie się przestrzeni domu i ogrodu, wygoda korzystania z dużych skrzydeł tarasowych to dzisiaj norma w projektowaniu tego elementu budynku. Naprzeciw tym potrzebom wychodzi system VEKAMOTION82 firmy Veka, który umożliwia konstruowanie drzwi podnoszono-przesuwnych z dużymi powierzchniami szkła osadzonymi w wąskich profilach.
Funkcjonalność
VEKAMOTION82 to drzwi tarasowe gwarantujące doskonałe doświetlenie wnętrz, świetną termoizolacyjność, a dzięki stalowym wzmocnieniom wysoką stabilność konstrukcji. System pozwala na budowanie konstrukcji do 6,5 m szerokości, co przy wąskich profilach daje efekt dużej tafli szkła. Okna stałe doskonale wkomponowują się w fasadę budynku, dzięki montażowi w niemal bezramowy sposób.
Doświetlenie wnętrza
System drzwi podnoszono-przesuwnych VEKAMOTION82 to rozwiązanie pozwalające budować duże szklane powierzchnie na wąskich, nie zabierających światła profilach. Dzięki temu systemowi zyskujemy znakomite doświetlenie wnętrza salonu i tak modne dzisiaj otwieranie wnętrz na strefę ogrodu, zieleni, wypoczynku na tarasie. Duży wybór wzornictwa i kolorystyki pozwala dowolnie kształtować wizję domu i dopasowywać okna do innych elementów architektonicznych.
Komfort użytkowania
VEKAMOTION82 to system o wysokiej termoizolacyjności i wodoszczelności (zastosowanie innowacyjnych uszczelnień), co świadczy o wysokich własnościach użytkowych tego rozwiązania. Duże przeszklone powierzchnie wpuszczone w delikatną cienką ramę pozwalają spełnić oczekiwania wizualne inwestorów, a także zapewnić niezbędny komfort użytkowania.



